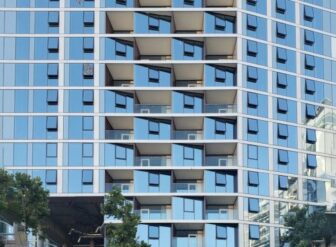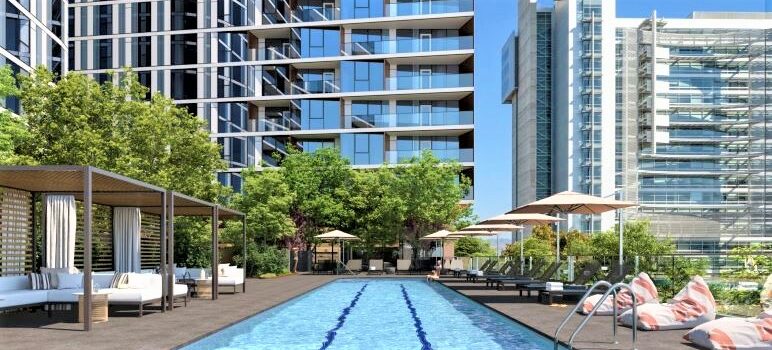San Jose’s tallest buildings, the new MIRO twin-towers near City Hall, today received the coveted Golden Nail award from the San Jose Downtown Association for its unique use of angled windows in the twin towers.
The new 28-story mixed-use residential project will eventually have an estimated 1,000 residents in 630 units, one of a number of new buildings praised by the association at its annual meeting as contributing to a new “really distinct skyline” for San Jose, said association executive director Scott Knies.

Slanted windows are feature of new high-rise apartments. Photo by Steinberg Hart.
The buildings, with 1.1 million square feet of space. rose on the site of a former car wash at the eastern edge of downtown.
The MIRO towers, a Bayview Development project designed by Steinberg Hart architects of Los Angeles, is already leasing space.
It will feature retail space on the street level. Steinberg Hart describes the buildings as “fusing the art of spatial storytelling with the commitment to bettering downtown.”
The 1.42 acre site stretches along E. Santa Clara Street between 4th and 5th streets.
The towers sit atop a parking structure with four levels of above-grade, three levels of below-grade parking, and a landscaped roof with pool deck and amenities for residents’ use.
The ground level of the parking structure is programmed with approximately 15,000 square feet of retail along E. Santa Clara Street wrapping around to 4th and 5th Streets.

New Miro Towers in downtown San Jose.
Photo by Steinberg Hart.


Coveted Golden Nail award?
It should have been announced by Jeffrey Toobin on Zoom.
What a circle jerk.
No to rotated windows, or worse, the frivolous misuse of angles we see now.
Kinda surprised they’re putting in so many parking spaces. I’d expect there to be a lot more than 1000 people living in 630 units.
This is a huge improvement over what was there before. Definitely a change for the better. How often can you say that about a downtown SJ project?
I dont know, I kinda liked the car wash!
With rents over $2500 for a studio then one has to be a fool to rent.
So sad. What a waste of an award…